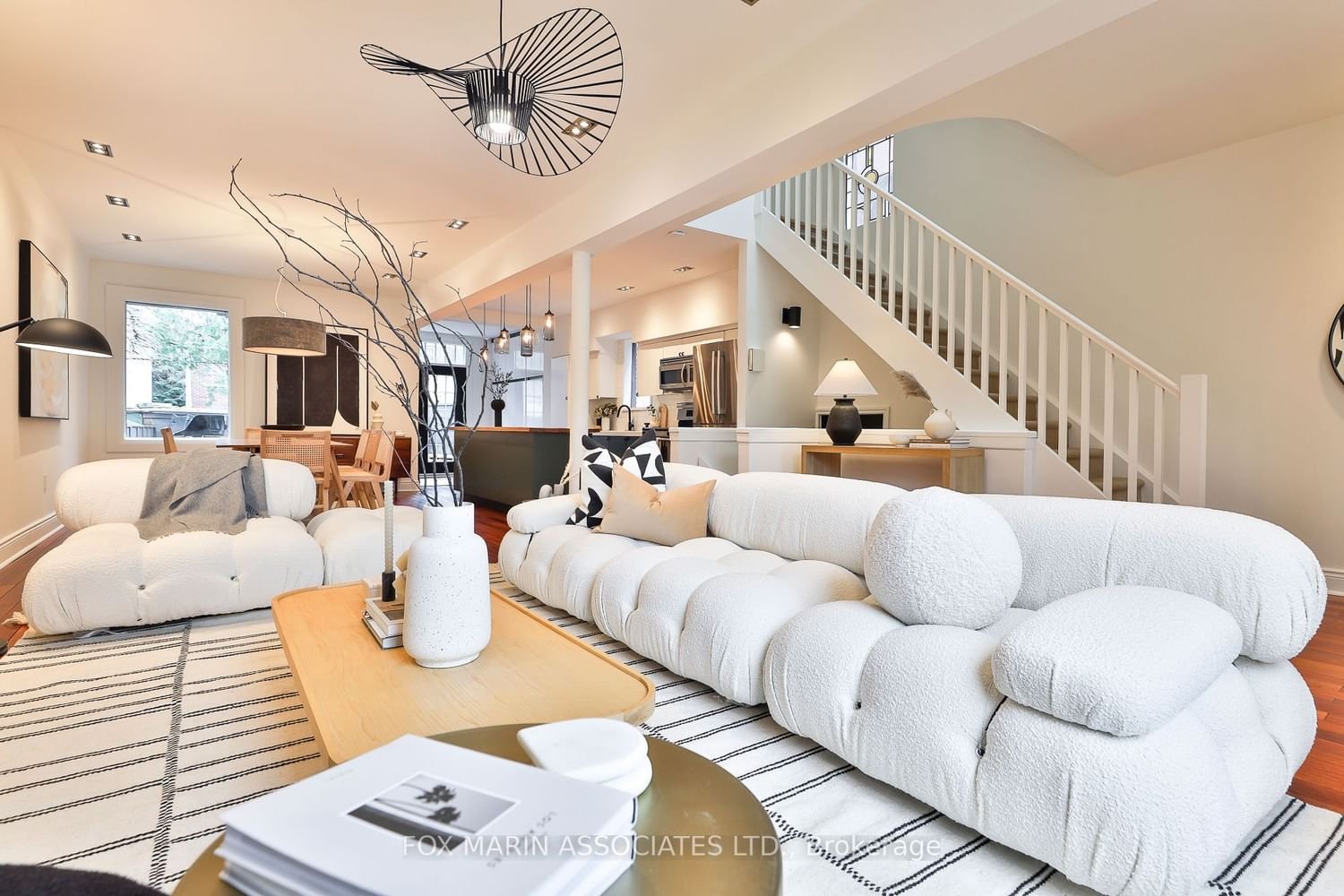$1,998,000
$*,***,***
4-Bed
2-Bath
2500-3000 Sq. ft
Listed on 4/8/24
Listed by FOX MARIN ASSOCIATES LTD.
Rooted In A Storied Past Yet Exuberantly Modern, This Humbly Audacious Playter Residence Exudes Timeless, Quiet Luxury. Steeped In The Historical Charm Of 1913, This Jackman 4-Bedroom Masterpiece, Sprawling Over 2,600 Sq.Ft, Blends Mid-Century Design Elements With The Playful Spirit Of The Golden Years. A Family Home Boldly Defying Tradition, It Embraces An Open, Light-Filled Flow, Inviting Instagram-Ready Rooms & Fashion-Forward Design Selections, Including Artful Walls, Statement Fixtures & An Architecturally Inviting Staircase. Generous Room Sizes, Wide Open Hallways, Stained Glass Windows & Memorable Nooks Infuse Whimsical Grandeur. Ascend To The 3rd Floor And Discover A Luxurious Retreat Reminiscent Of The Country Club Era Crowned With A Dressing Room, Working Gas Fireplace, Custom Built-Ins, Ensuite & Four-Way Light. Finally, The Expansive Lower Level Reveals An Additional 980+ Sq. Feet Fit For A Considerable Recreation Space With 7"1" Ceilings & An Optional Third Washroom!
Jackman School District, Gorgeous Landscaped, Private Backyard & Gardens, Accessible Mutual Drive, 200 S.F. Detached Garage & Possible 656 Sq.Ft 2-Story Garden Suite! Attached Floor Plans, Neighbourhood Amenities & Auxiliary Suite Analysis.
E8212936
Detached, 3-Storey
2500-3000
9+1
4
2
1
Detached
2
100+
Central Air
Full, Sep Entrance
Y
Brick
Forced Air
Y
$9,081.32 (2023)
97.58x25.00 (Feet)
